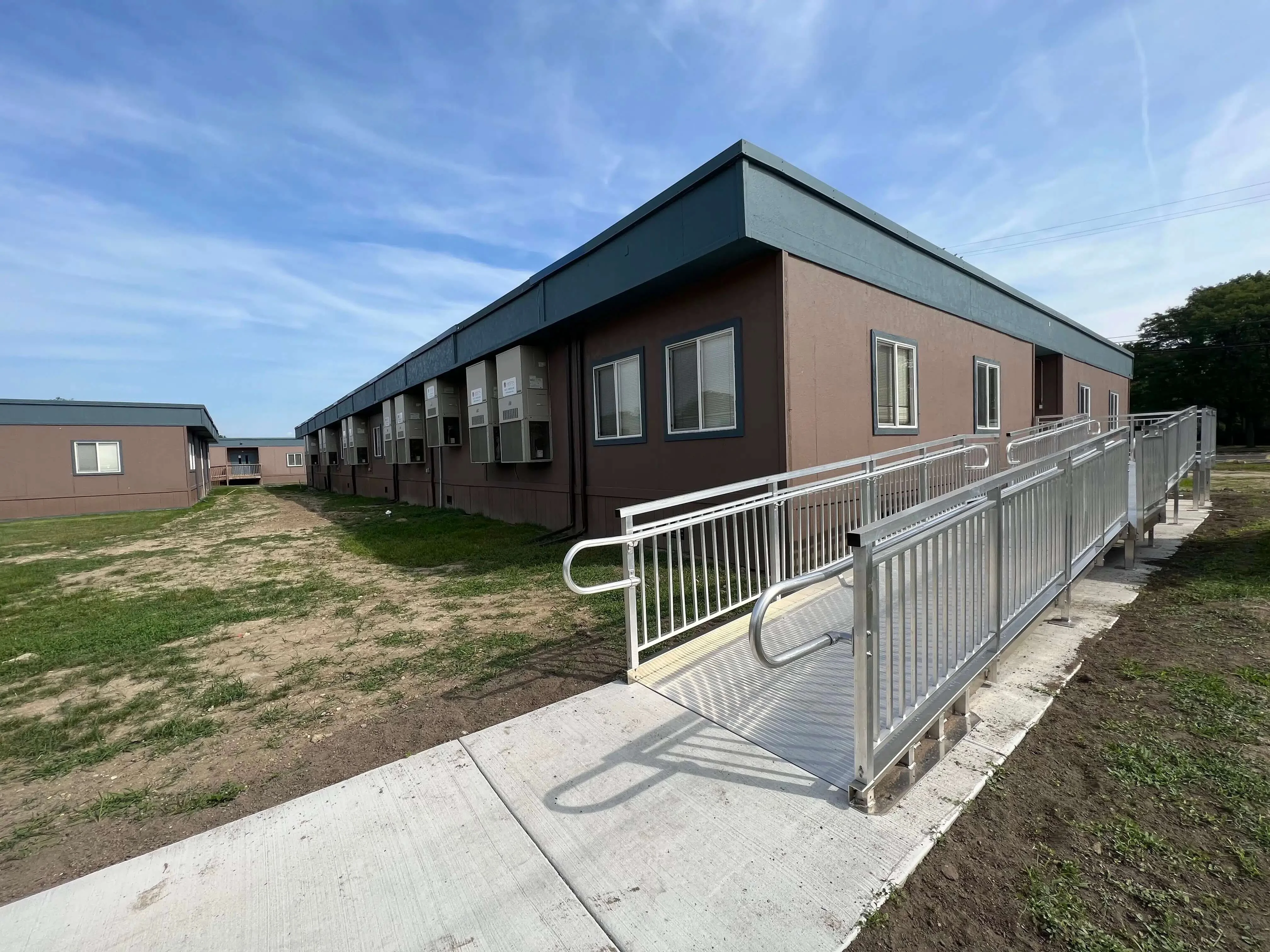Detroit Leadership Academy
PROJECT PROFILE
Building Use: Education
Project Location: Detroit, Michigan
Total Sq. Ft: 21,896 sq. ft.
Download Case StudyMobile Modular Creates Temporary Classroom and Office Space for Quickly-Expanding School
Background
Detroit Leadership Academy is a pre-k through 12 program that has grown tremendously over the years, resulting in the need for additional classroom space, which Mobile Modular provided in three phases.
The Process
In the first and second phases, our team added a 4 and 6 classroom building with restrooms, respectively, to serve the elementary and preschool students. For Phase III, the new addition housed both administration space and 9 classrooms with restrooms, giving the Academy much-needed room for middle school expansion.
Beyond the Basics
Mobile Modular utilized its Plus Add-On Services to furnish the Phase III building. We provided each classroom with furniture that fit the function and age group of the students, and installed partition walls in one of the classrooms to convert the space to an administrative office. We also installed aluminum, code-compliant ADA deck, steps, and ramps so that the occupants could safely enter and exit the building. With the completion of these projects, the students are now comfortably separated by age group and the staff has dedicated office space in each building.
Mobile Modular’s Plus Add-on Services can be customized to fit your needs. Due to enrollment growth, The Detroit Leadership Academy needed an additional modular classroom building and with it they had Mobile Modular provide a turnkey solution that included furniture as well as ADA compliant aluminum deck, steps, and ramps. The furniture finishes were specifically chosen for the new 10 classroom building as well as options for a previous Mobile Modular building of 4 classrooms. Our turnkey Plus Add-On Services includes delivery and project management from concept to completion. The DLA chose students desks and chairs, teacher’s desks with lockable storage, customized furniture for their computer lab and art workshop as well as furniture for the principal’s office, staff lounge and workroom.
What was provided?
- 104 standard double student desks with 208 chairs
- 10 sets of teacher’s desk and chairs (and lockable cabinets)
- 14 computer lab tables and 28 chairs
- 9 art tables for 26 kids
- 2 sets of stairs and 1 ADA compliant ramp
Why Call Mobile Modular
By utilizing modular construction and leveraging the experience of the Mobile Modular project team, our client was able to maintain their leadership position and continue their mission to be a global frontrunner in their industry.
If you have any questions about modular building specifications, installation, turnaround time, size specifications, damage cover, insurance, contractual obligations, or adherence to building codes, browse through our comprehensive FAQs section or call us at 866-473-2495.
Our expertise, attention to detail, and end-to-end service is the reason why we continually rank high in customer satisfaction. We understand deadlines and work closely with you to deliver the unit you want on time and budget. Get your project started with Mobile Modular today!
DLA | TEMPORARY CLASSROOMS

Customer Name: Detroit Leadership Academy

Project Location: Detroit, MI

Building Type(s): Modular Classroom

Total Sq. Ft: Phase I: 4760 sq. ft., Phase II: 6664 sq. ft., Phase III: 10,472 sq. ft

Permanent or Temporary: Temporary


















