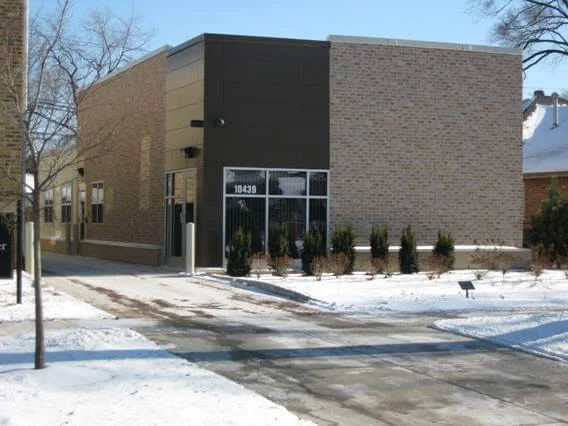Permanent University Art Studio
PROJECT PROFILE
Project Partners: Saint Xavier University
Building Use: Modular Classroom
Total Sq. Ft: 1,606 square feet
Download Case StudyMobile Modular Created an Aesthetically Pleasing Art Studio for a University
Background
Mobile Modular was contacted by Saint Xavier University in Chicago, IL to create a permanent building for their 3-D Art Studio. Taking the history of the campus into account, we installed an exterior facade to complement the existing university building including a split face CMU base, smooth brick finish, fiber cement board panels, and metal coping.
The Process
This building also includes specialized art equipment, a fume hood, a kiln, and a dust collection system. With a vestibule entry, card reader access for security, lights controlled by occupancy sensors, and large aluminum mill storefront windows to provide natural light with gray tinting for privacy, this building maintains the campus aesthetics while incorporating the needs of the client with functional and security features.
Why Work With Mobile Modular
The modular building was installed on a narrow residential Chicago lot just a few feet from an occupied single-family home. The modular project progressed from a foundation to a complete building in just a few weeks, minimizing disruption to the neighborhood.
If you have any questions about modular building specifications, installation, turnaround time, size specifications, damage cover, insurance, contractual obligations, or adherence to building codes, browse through our comprehensive FAQs section or call us at 800-819-1084.
Our expertise, attention to detail, and end-to-end service is the reason why we continually rank high in customer satisfaction. We understand deadlines and work closely with you to deliver the unit you want on time and budget. Get your project started with Mobile Modular today!















